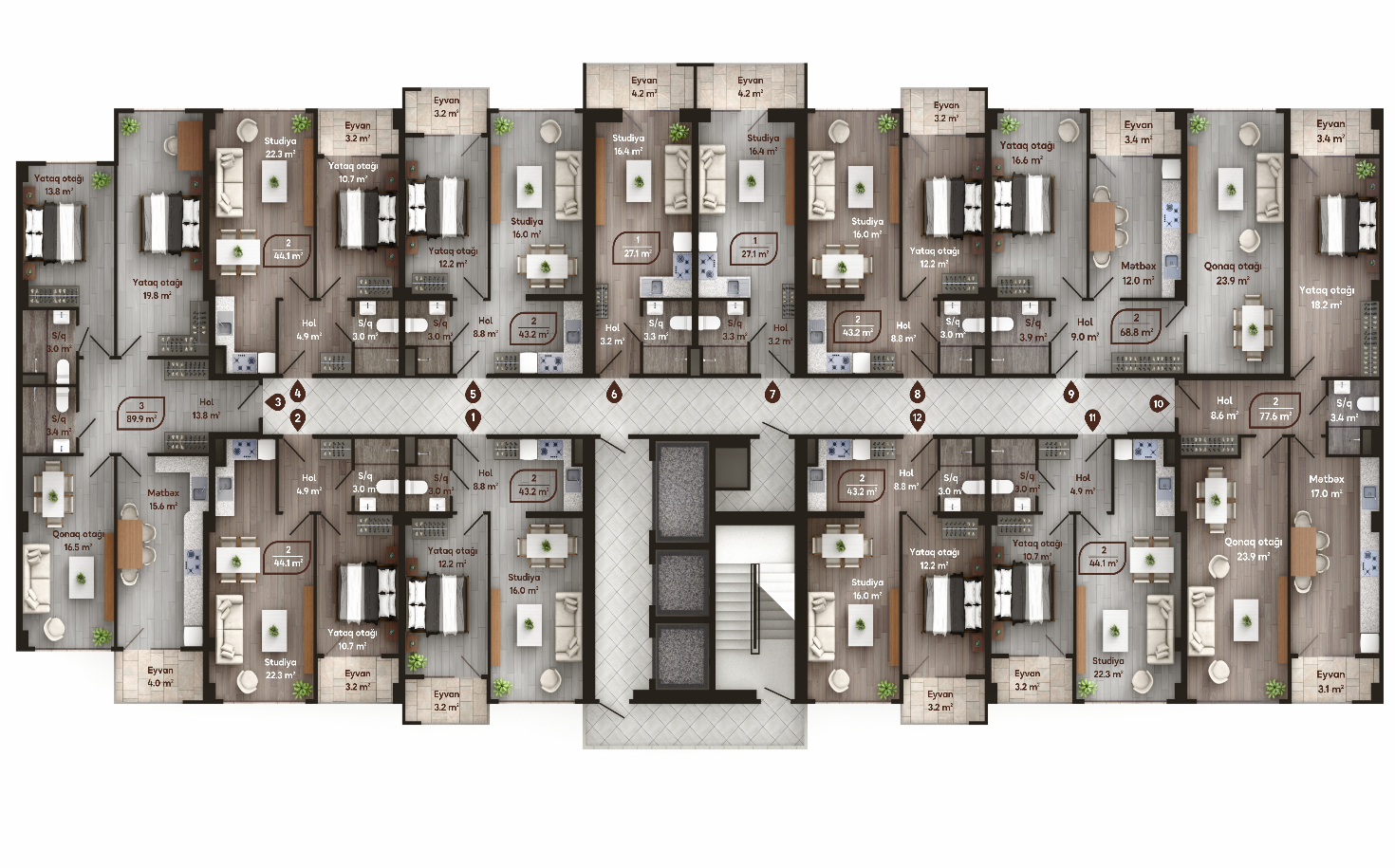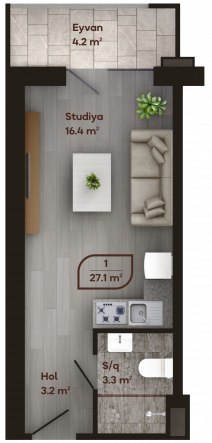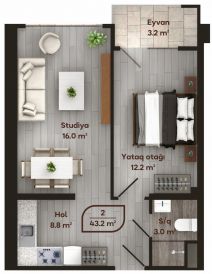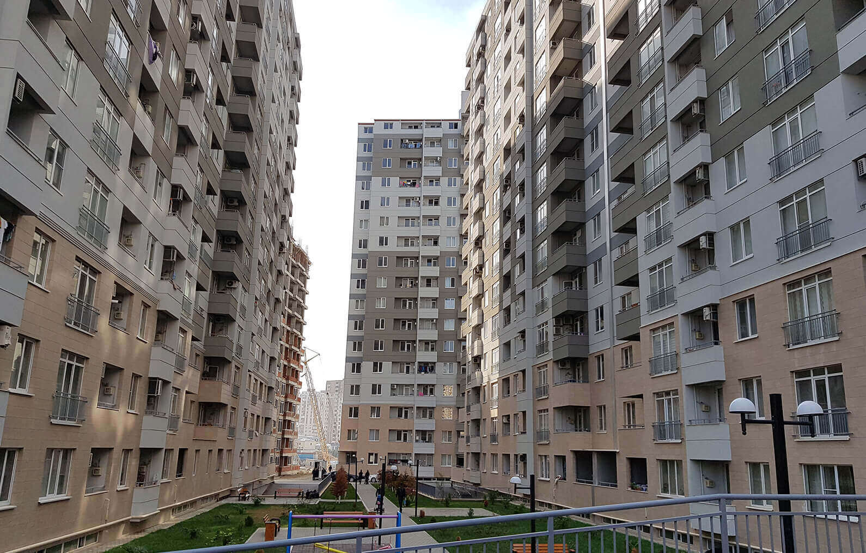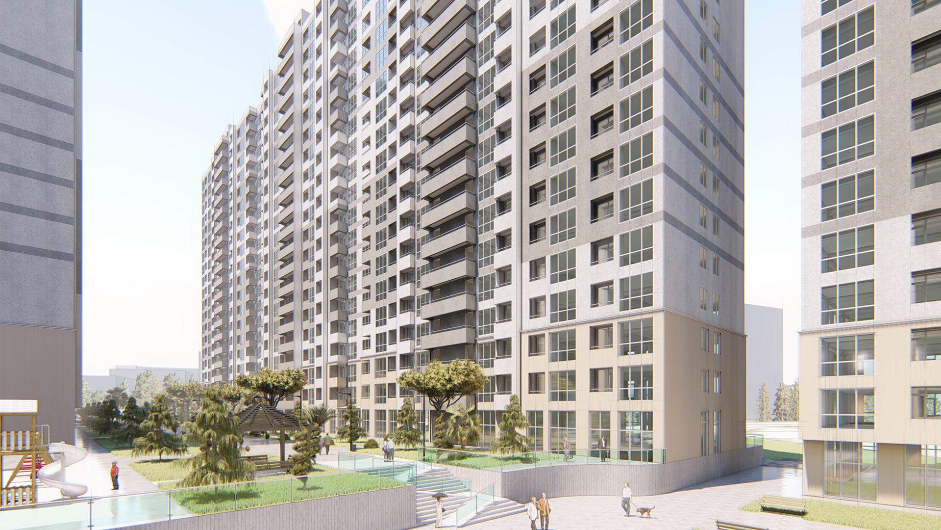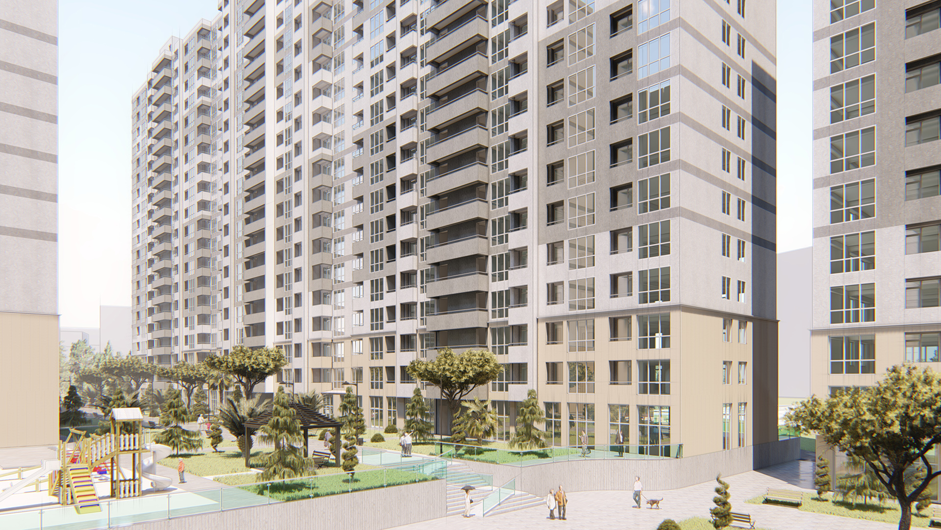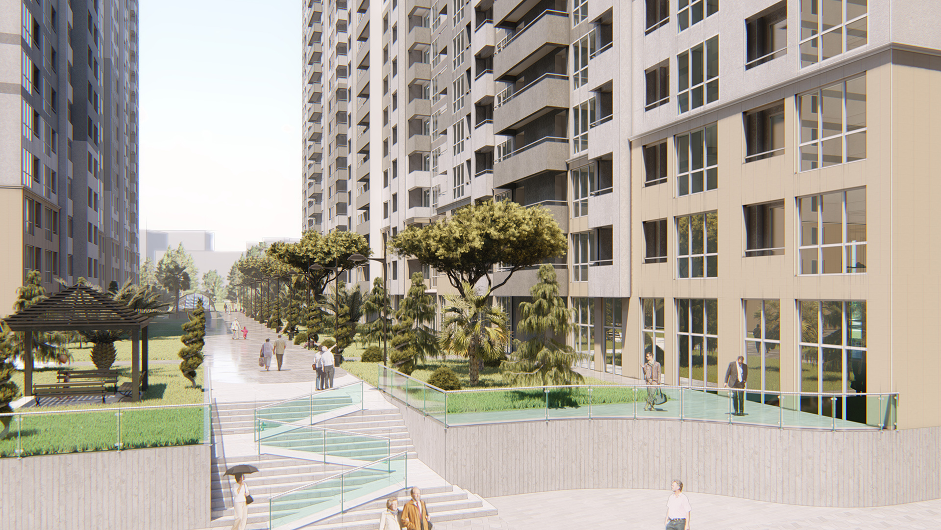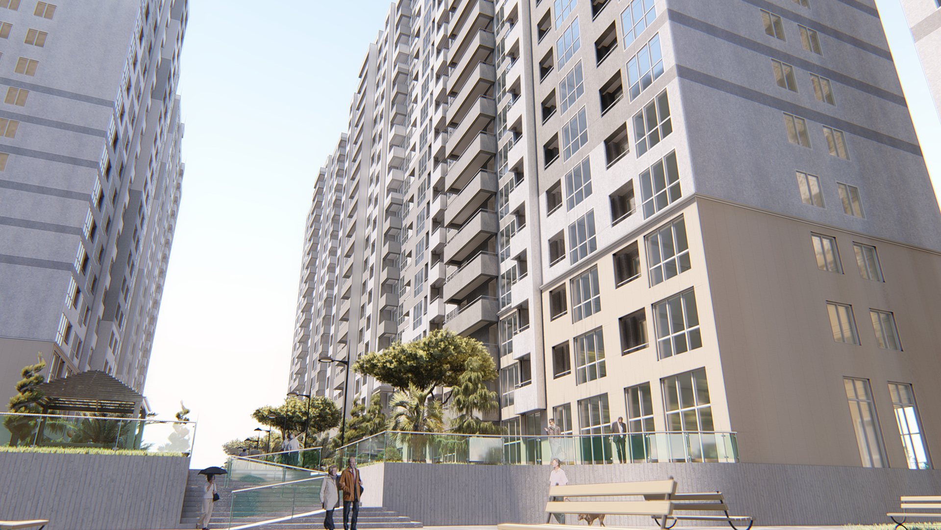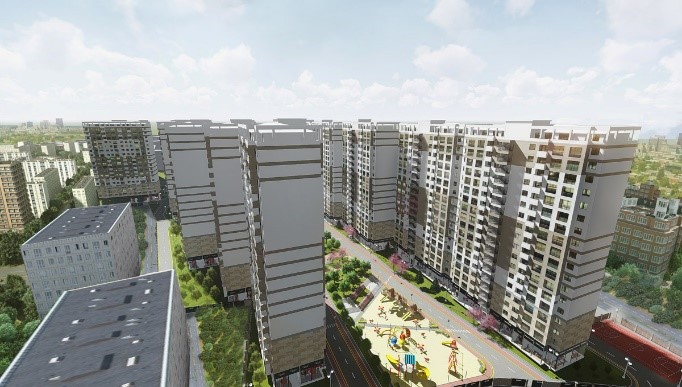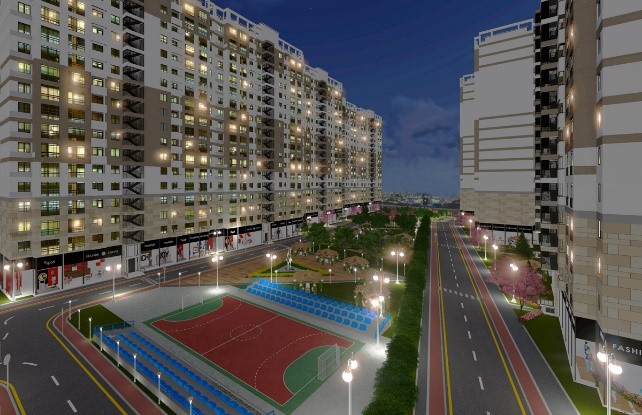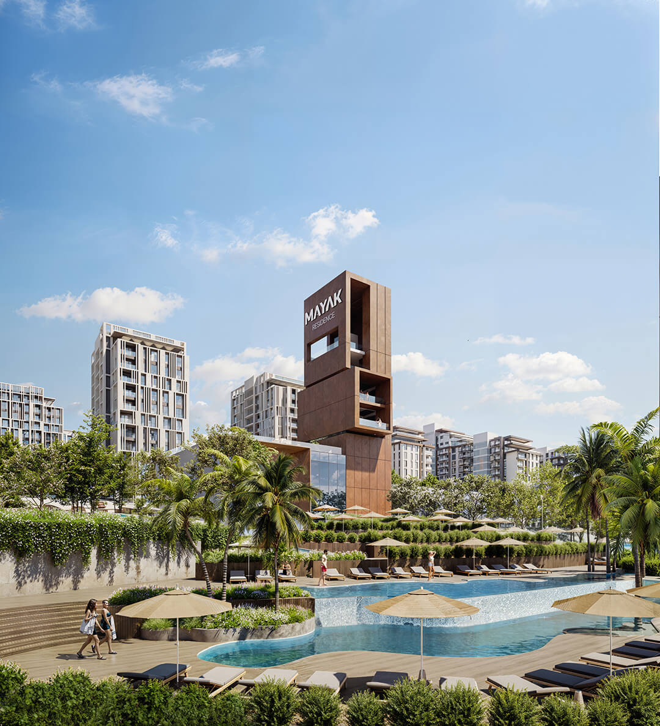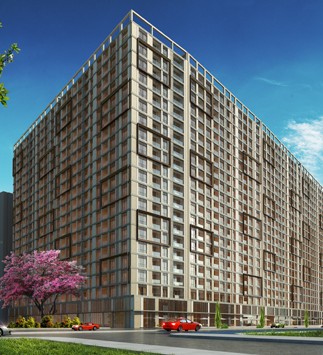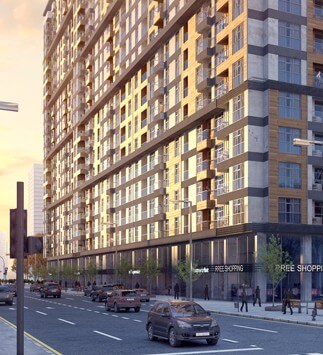Home page Projects Melissa Park G3 BLOCK
Total area 68.8 m2
- Guest room: 23.9 m2
- Bedroom: 16.6 m2
- Kitchen: 12.0 m2
- Hall: 9.0 m2
- S/J: 3.9 m2
- Balcony: 3.4 m2
Total area 77.6 m2
- Guest room: 23.9 m2
- Bedroom: 18.2 m2
- Kitchen: 17.0 m2
- Hall: 8.6 m2
- S/J: 3.4 m2
- Balcony: 3.4 m2
- Balcony: 3.1 m2
ABOUT THE PROJECT
"Melissa Park" project consists of 2 residential complex in total (1st is A, B, C, D, E buildings, 2nd is F, G, H buildings). It is located in the 3166th block, Hasan bey Zardabi Avenue, near the main infrastructure junctions of the city and the "20 January" metro station. From the complex, you can walk to the "20 January" metro station on foot in 10 minutes. The project covers the main roads of the city (there are entrances and exits in the direction of Tbilisi Avenue, Zardabi Avenue, and Salamzade Street). With over 15 years of experience, Melissa Park, a green town with a park, covers 70% of the residential area.


